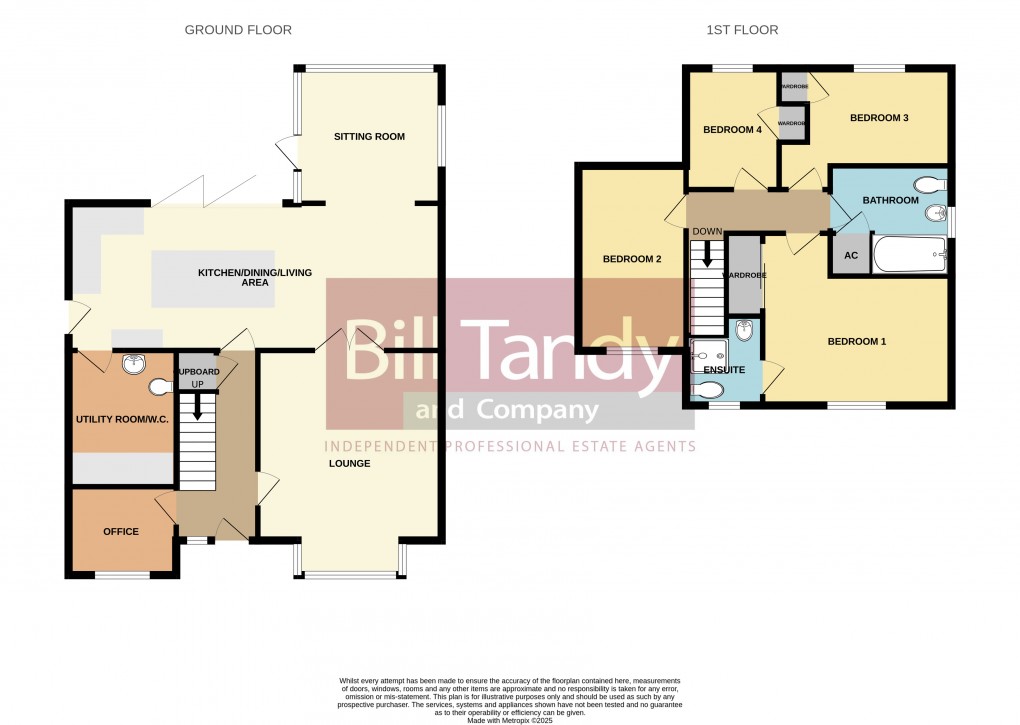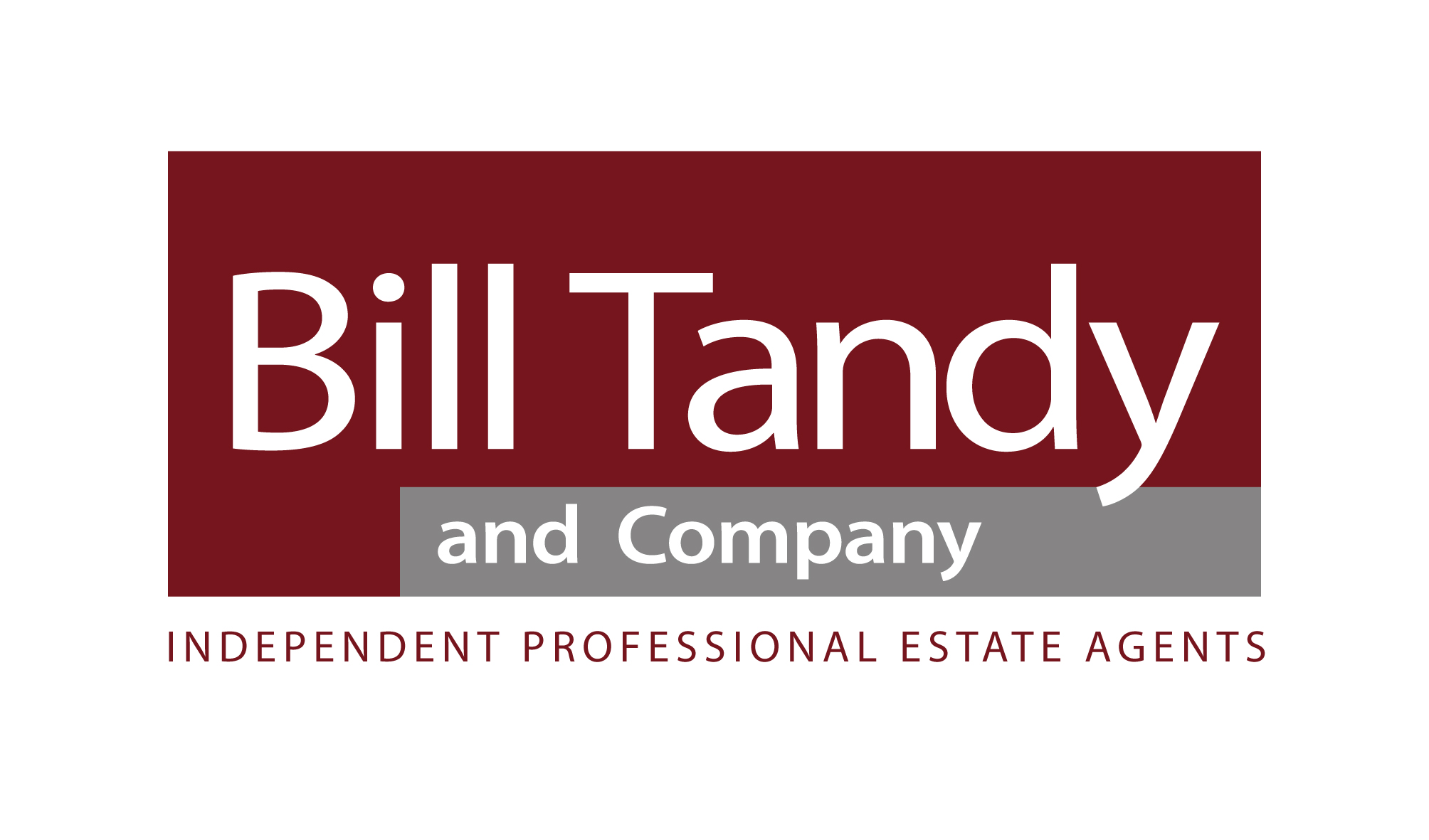Description
- A beautifully presented and extended four bedroom detached family home situated on the popular Hunslet development
- Open plan living/kitchen/dining area with impressive central island
- Well appointed family living room with bay window
- Utility and downstairs guests cloakroom
- Master bedroom having en suite shower room
- Three further good sized bedrooms and spacious family bathroom
- Double width driveway providing ample parking and delightful gardens to front and rear
- Early internal viewing strongly recommended
Set in a prime location on the ever popular Hunslet development is this well presented and extended four bedroom detached family home. Set behind a double width driveway with a shared driveway approach also serving three neighbouring properties, the stand-out feature is the fabulous L-shaped open plan living kitchen dining area creating a wonderful family hub! Further accommodation comprises welcoming hallway, well appointed family living room, separate utility room with guest w/c, ground floor office, first floor master bedroom with en suite shower room, three further good sized bedrooms and spacious bathroom. The property offers a double width driveway providing ample parking and delightful gardens to front and rear. An early internal viewing comes strongly recommended to fully appreciate both setting and accommodation on offer.
Floorplan

To discuss this property call our Lichfield branch:

Book a market appraisal for your property today. Our virtual options are still available if you prefer.