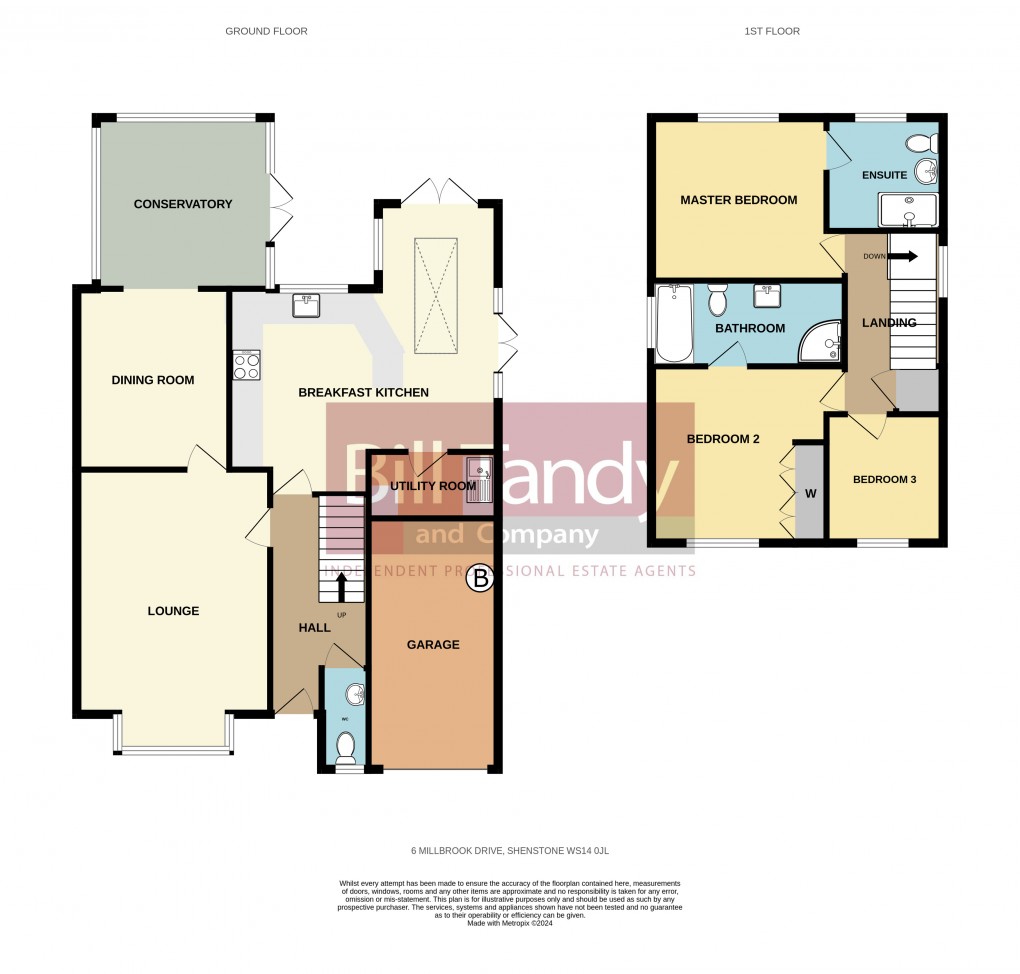Description
- Very stylish and extended detached family home in sought after village setting
- Immaculate presentation throughout with pleasant countryside aspect to rear
- Reception hall with fitted guests cloakroom
- Generous lounge and separate dining room opening to large conservatory
- Extended family dining breakfast kitchen and utility
- Master bedroom with large en suite shower room
- 2 further bedrooms and luxury family Jack and Jill bathroom
- Garage and block paved driveway
- Stylish professionally landscaped rear garden with private aspect
Enjoying a lovely setting within the popular village of Shenstone, this impressive detached home is very stylishly presented throughout and has been extended to the rear to create a very generous accommodation layout. The pleasant lounge opens onto the dining room which in turn has an open aspect into the conservatory taking full advantage of the countryside views beyond. The kitchen has been extended to create a generous family dining kitchen space which is fitted with quality units and granite work tops. On the first floor the configuration has been altered to create a large en suite shower room to the master bedroom, whilst the two remaining bedrooms are well served by the equally enhanced family bathroom with Jack and Jill entrance. Outside the garden has been professionally landscaped to take full advantage of both its private aspect and lovely countryside views. Given its glorious setting, stylish presentation and generous accommodation layout an early viewing of this very fine home is strongly recommended.
Floorplan

EPC
To discuss this property call our Lichfield branch:

Book a market appraisal for your property today. Our virtual options are still available if you prefer.