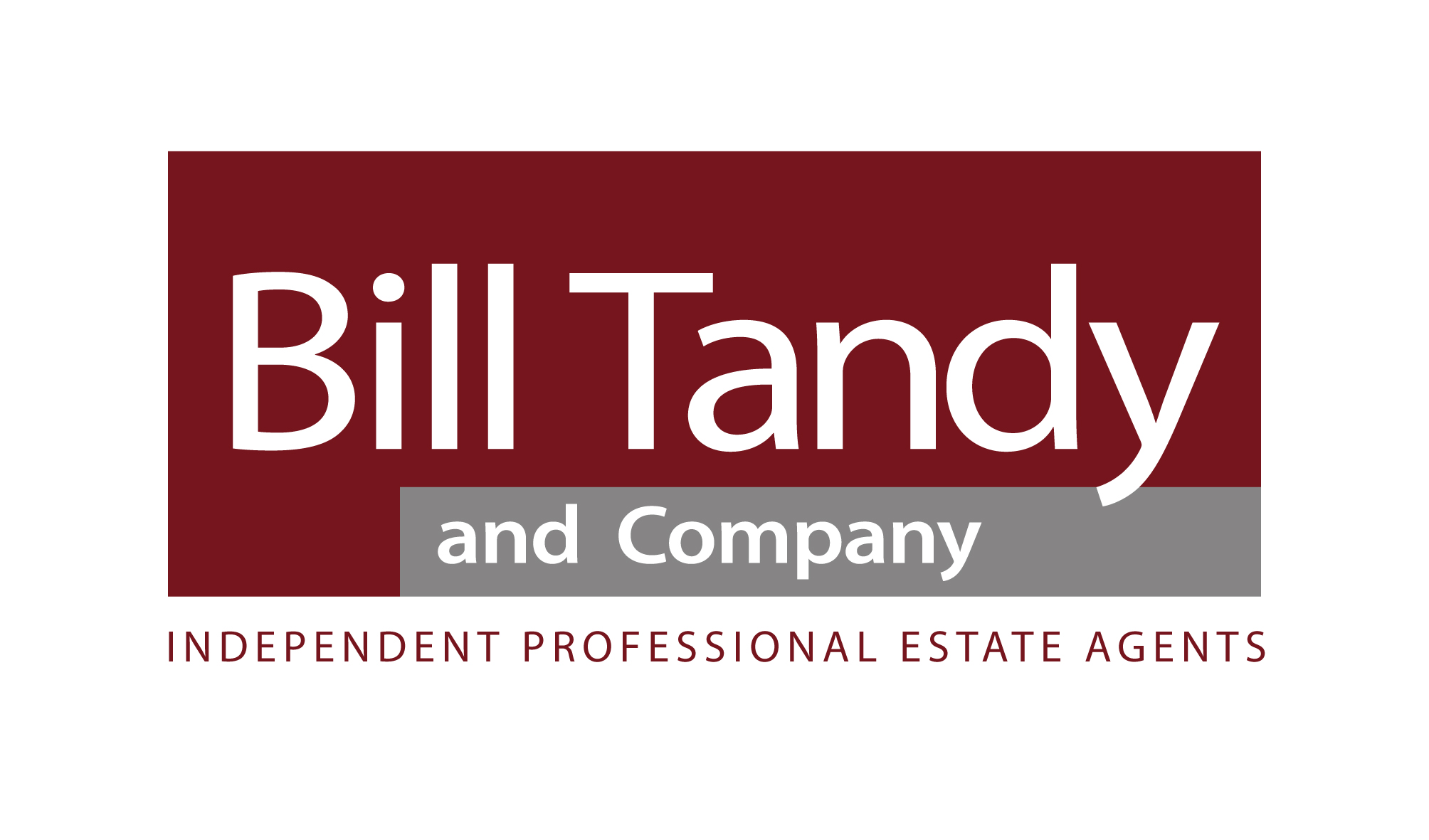Description
- A beautifully presented much improved and extended three bedroom end link detached family home occupying corner position
- Popular residential setting
- UPVC double glazing and gas fired central heating
- Spacious and welcoming through reception hallway
- Well appointed living room with adjoining 22'6" x 9'10" dining/sitting room
- Fabulous modern fitted breakfast kitchen and separate utility
- Downstairs shower room plus rear entrance vestibule
- Three good sized first floor bedrooms and modern fitted family bathroom
- Generously sized block paved driveway providing ample parking and well maintained front and side gardens
- Garage and delightful enclosed garden to the rear
- Early internal viewing strongly recommended
Bill Tandy and Company, Burntwood, are pleased to present this beautifully appointed, extended and much improved three bedroom end link detached property occupying a lovely cul-de-sac corner position with the benefit of UPVC double glazing and gas fired central heating and finished to a high standard throughout. The well planned spacious accommodation comprises hallway, well appointed living room opening to a 22'6" x 9'10" sitting/dining room with vaulted ceiling and Velux skylight, superb fitted breakfast kitchen, utility, modern ground floor shower room, rear entrance vestibule, three good sized first floor bedrooms and modern bathroom. Occupying this fabulous corner plot there is a generous landscaped frontage with block paved/gravel driveway which provides ample parking to the front and side, well maintained front and side gardens, garage and a delightful enclosed garden to the rear. An early internal viewing is strongly recommended to fully appreciate the high standard of presentation and accommodation on offer within this superb family home.
Floorplan
EPC
To discuss this property call our Lichfield branch:

Book a market appraisal for your property today. Our virtual options are still available if you prefer.