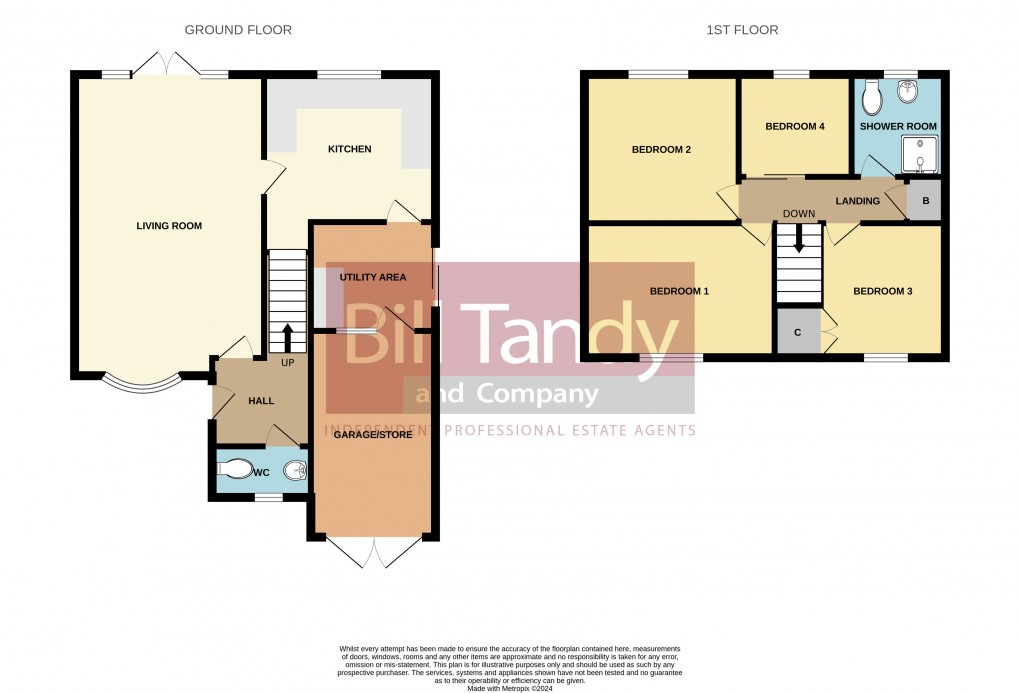Description
- A well presented four bedroom detached family home set within popular residential location
- UPVC double glazing and gas fired central heating
- Welcoming reception hall and downstairs guests cloakroom
- Spacious 18'9" x 12'6" family living room
- Breakfast kitchen
- Utility area converted from a section of the garage
- Four good sized first floor bedrooms and a modern re-fitted shower room
- Driveway providing ample parking and foregarden
- Garage area/store
- Delightful generously sized enclosed garden to the rear
- Early internal viewing strongly recommended
Bill Tandy and Company, Burntwood, are pleased to present this well appointed four bedroom detached family home set within popular residential setting offering the full benefit of both UPVC double glazing and gas fired central heating. The well planned accommodation in brief comprises welcoming reception entrance, guests cloakroom, spacious 18'9" x 12'6" family living room, breakfast kitchen, utility area converted from a section of the garage, four good sized first floor bedrooms and modern re-fitted shower room. The property sits back behind a driveway which provides ample parking, there is a foregarden, useful garage area/store and a particular feature and attraction is the spacious enclosed rear garden. An early internal viewing comes strongly recommended to fully appreciate this overall impressive property.
Floorplan

EPC
To discuss this property call our Burntwood branch:

Book a market appraisal for your property today. Our virtual options are still available if you prefer.