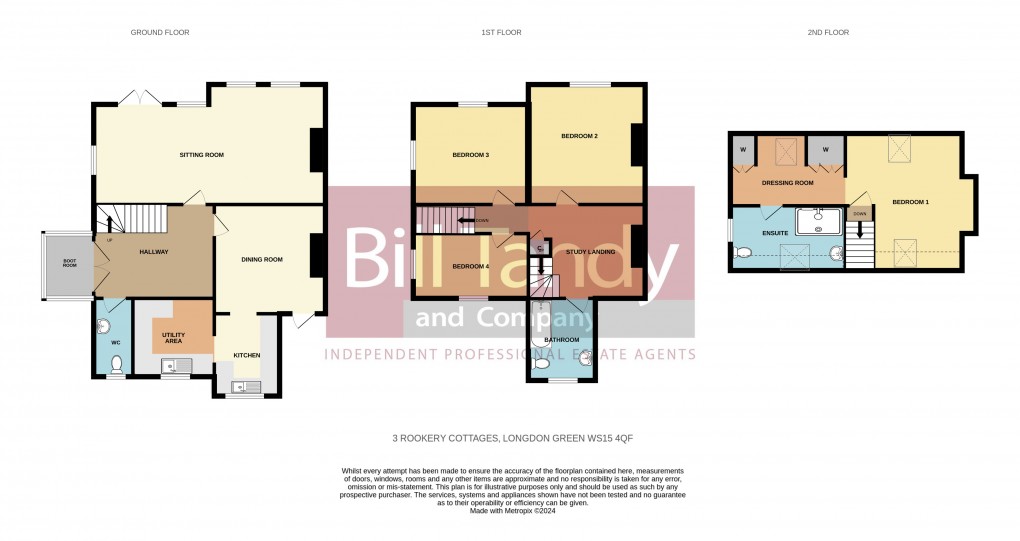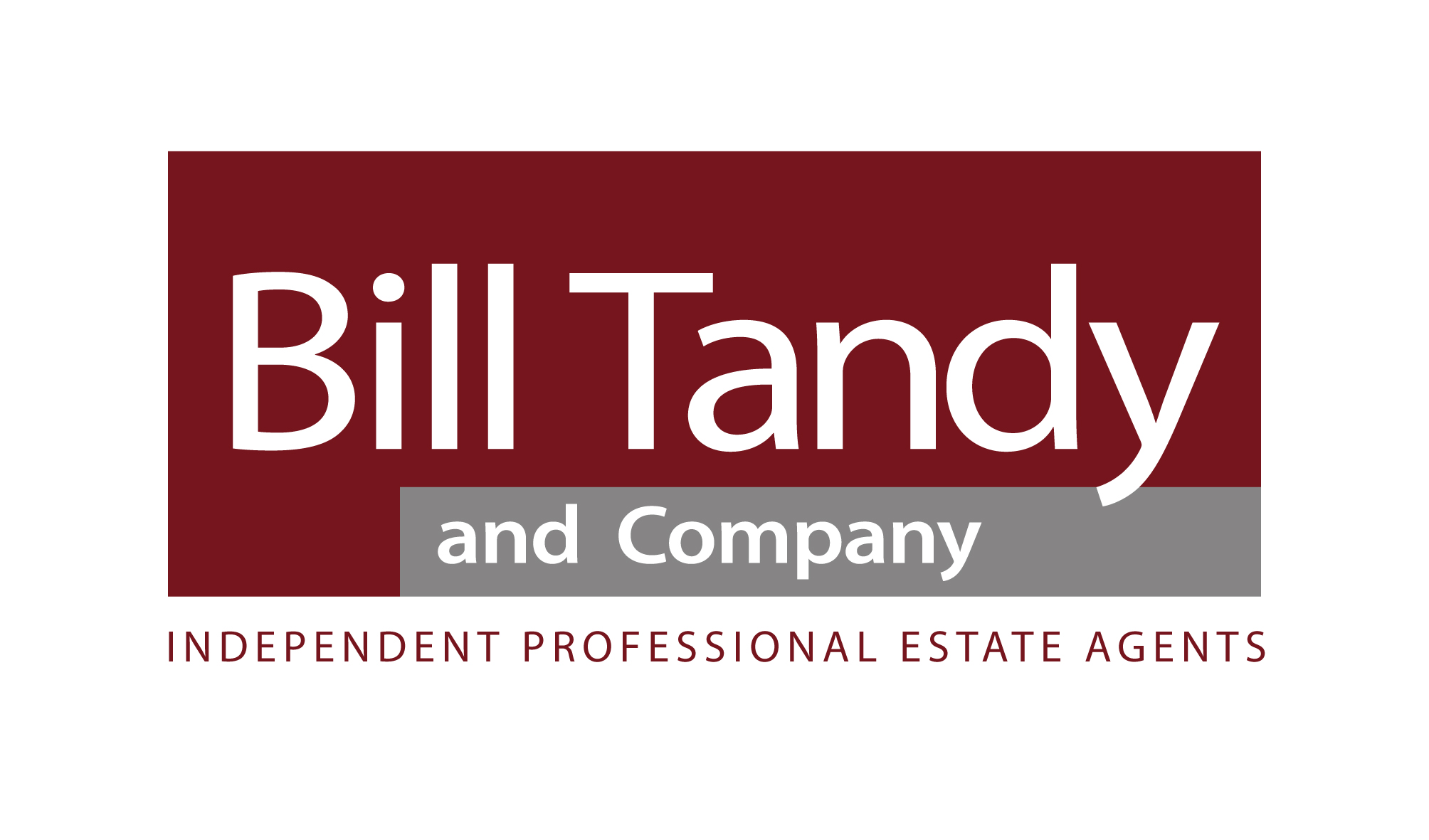3 Rookery Cottages, Longdon Green, Rugeley, Staffordshire
£675,000Description
- Uniquely located traditional three storey family home in highly sought after location
- Prestigious Longdon Green address with countryside views
- Impressive and versatile accommodation layout ideal for a family home
- Large family sitting room with log burner and lovely entrance dining room
- Quality fitted dining kitchen and utility
- Third reception area with fitted cloakroom off
- 3 first floor double bedrooms, luxury family bathroom and study landing
- Second floor attic bedroom suite with luxury en suite wet room
- Extensive gardens and driveway for several cars
- Glorious south facing aspect with far-reaching views
Discreetly located at the end of a private drive and within the highly regarded and prestigious location of Longdon Green nestles this traditional three storey semi detached family home. With its four bedroom layout the property has a versatility to the accommodation which would suit many family needs. The former spacious reception hall has been turned into a potential additional sitting room, with the fabulous sitting/dining room sweeping across the back of the property. The kitchen has quality fittings with granite work tops, as is the utility room located off the family dining area. The master bedroom suite is converted from the former loft space and provides not only a generous bedroom area but also a dressing room and luxury en suite wet room. With glorious countryside views and sunny south facing rear aspect, an early viewing of this rare and unique opportunity would be strongly recommended.
Floorplan

EPC
To discuss this property call our Lichfield branch:

Book a market appraisal for your property today. Our virtual options are still available if you prefer.